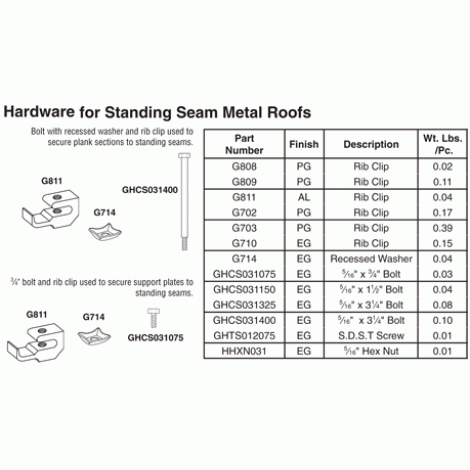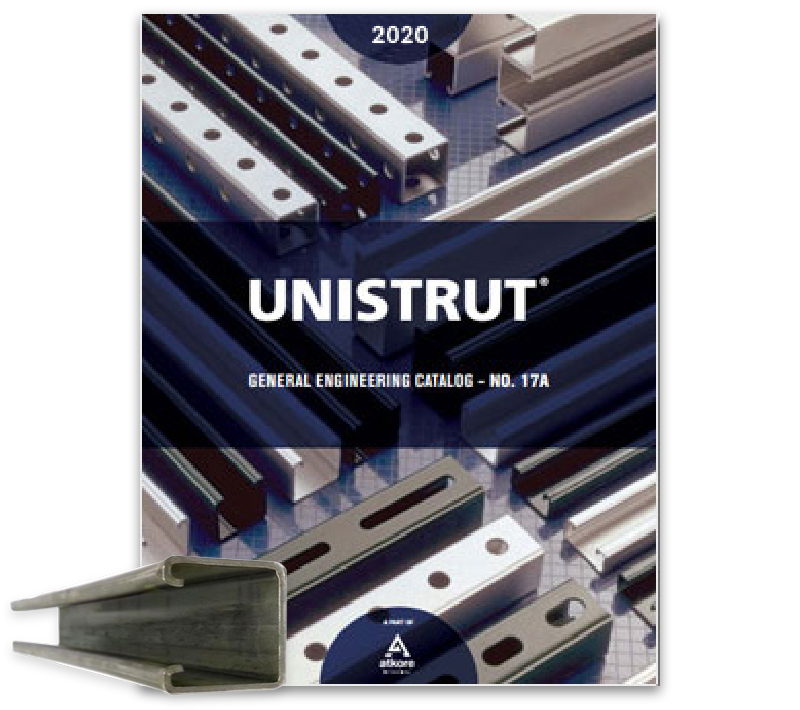Standard Dimensions:
- Hole Diameter: 9/16" (14mm)
- Hole Spacing (From End): 13/16" (21mm)
- Hole Spacing (On Center): 1-7/8" (48mm)
- Width: 1-5/8" (41mm)
- Thickness: 1/4" (6mm)
Roofwalks grating shall be provided in area detailed on drawings and shall be furnished in individua units 12-in. wide or no less than 6-in. wide. Grating shall be furnished in single, unspliced sections for all requirements up to 24-ft. in length. Grating shall interlock, with male-female (M-F) legs providing a friction lock, so that no horizontal movement between units can occur. The outside leg of all runs shall be male.
Roofwalks grating shall be manufactured from zinccoated, carbon steel of structural quality as specified in ASTM designation A-446, Grade A. The coating shall be Class G-90. Material shall be 18-gauge with a leg height of 2-1/2 in. The surface pattern shall provide at least 35% open area and no more than 42% open area. Openings shall be at least 4-in. long and no more than 3/4-in. wide. The surface design shall be anti-skid.
The anti-skid surface, where specified, shall provide 360º positive traction and be made up of tapered, self-cleaning teeth, approximately 1/8-in. wide by 3/8-in. long and be uniformly spaced with not less than 60 or more than 80 teeth per square foot.
System will carry a uniform live load of 189 pounds per square foot and a concentrated load of 426 pounds per plank. (see load tables in grating catalog G-1).
Complete test reports indicating maximum allowable loading, both uniform and concentrated, and the associated deflections must be provided for all products. Load/deflection information must be substantiated and certified be actual tests (not theoretical) using methods outlined in the American Iron & Steel Institute’s Manual, Section 6, “Specifications for the Design of Cold Formed Steel Structural Members,” and include a live load safety factor of two.




