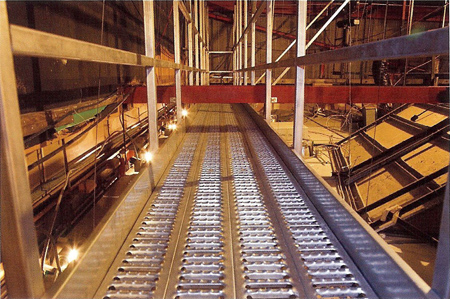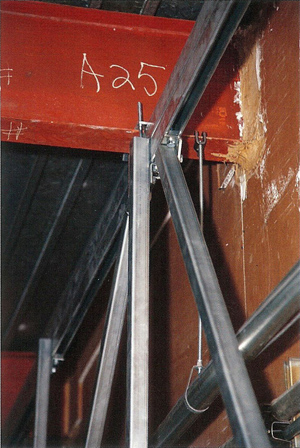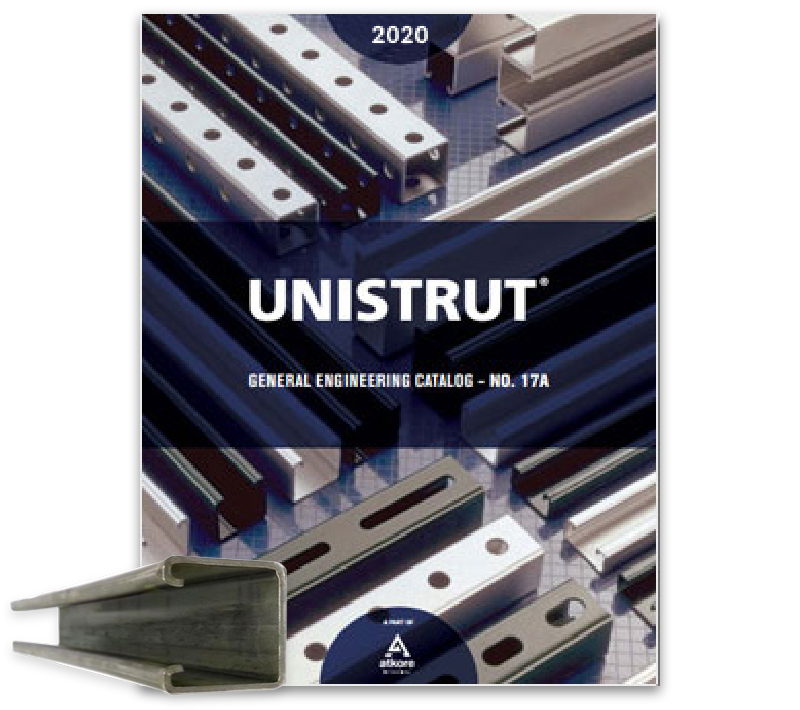 DESIGN CRITERIA
DESIGN CRITERIA
To integrate a lightweight, sturdy catwalk into existing structure
Design a catwalk attaching to the existing structural framing above the ballroom floor. Incorporate handrails and toe plates that meet OSHA guidelines in the framing system. Additionally, the design requires a lightweight, non-slip walking surface. The catwalks were to have an open width of twenty-four inches and be up to thirty-two feet long.
 DESIGN SOLUTION
DESIGN SOLUTION
Creation of trapeze assemblies attached to existing structure
Unistrut P5501 channel was attached to the existing structural steel to allow trapeze assemblies made of P1000 and P1001 channel. The horizontal P1001accepted United Interlock Grating components including six-inch non-slip plank grating made of 18 gauge steel weighing 2.2 lbs per linear foot. Supported every four feet the grating carries a maximum midspan point load of up to 600 lbs. The vertical trapeze members accommodated handrails also made from P1000 channel. Standard clamps and fittings were used to assemble the entire system. With bolt together connections, Unistrut Framing will require no welding to, or drilling of, the existing structural steel.



