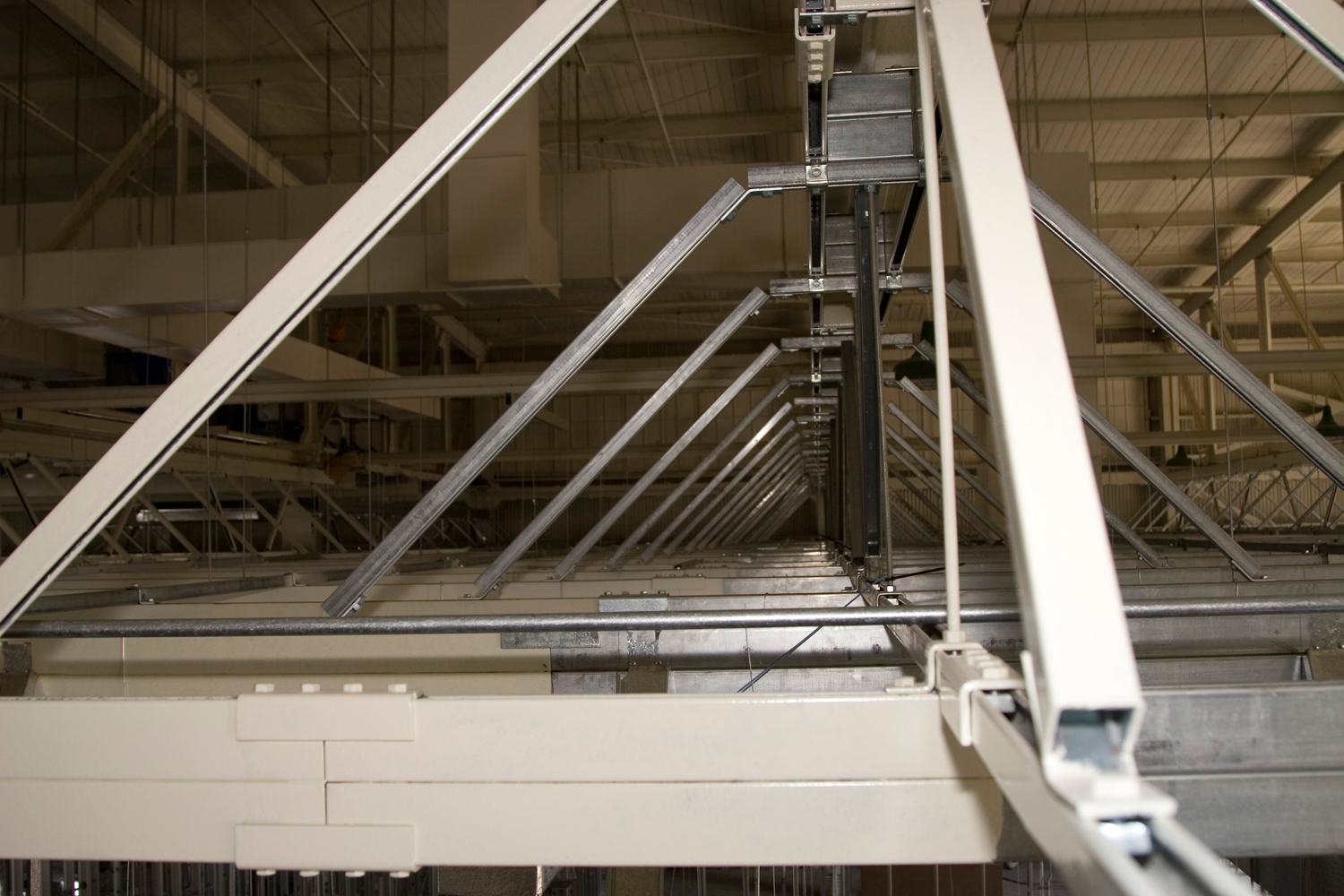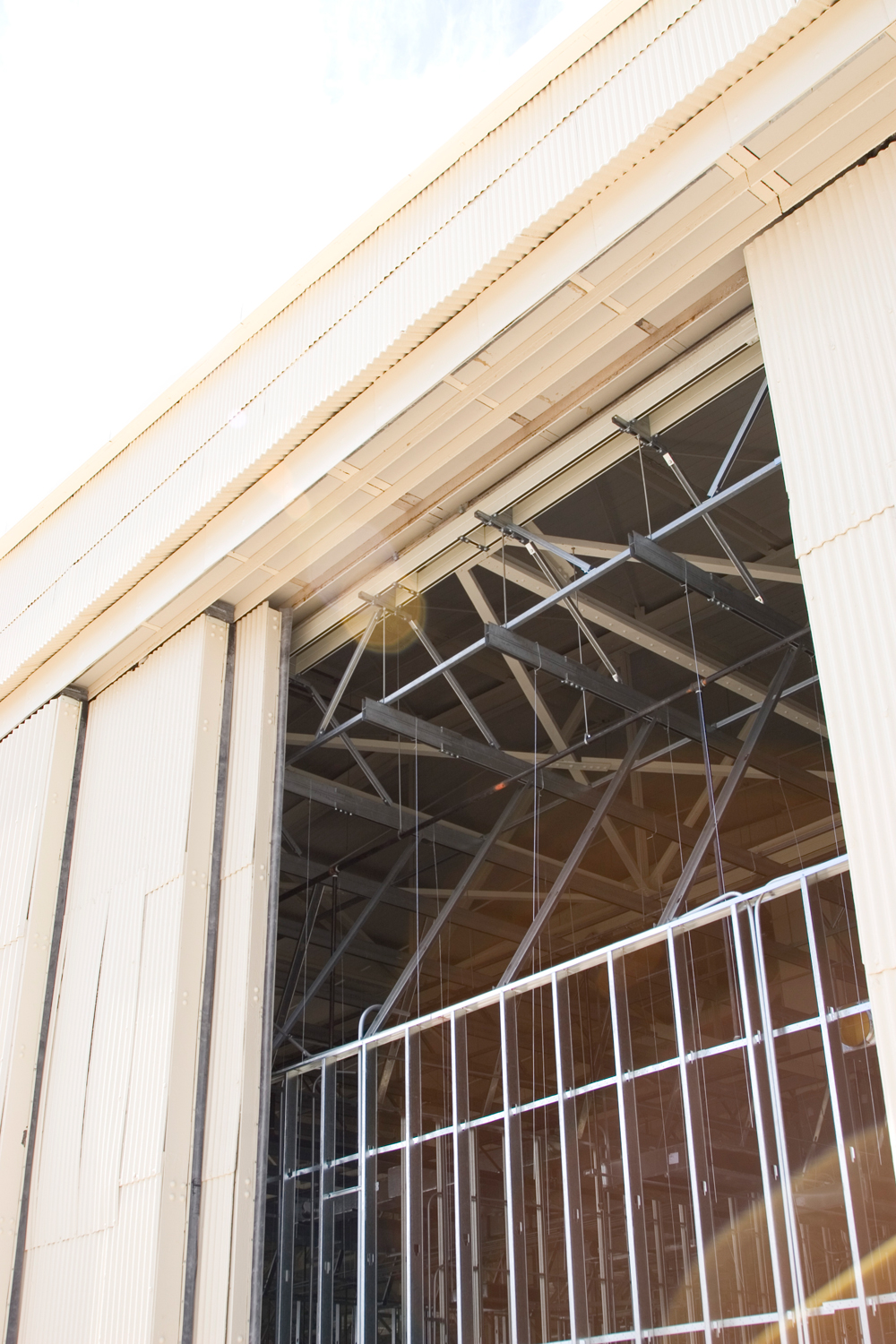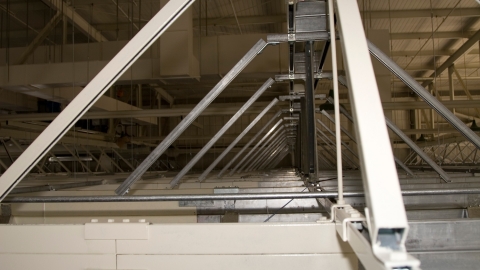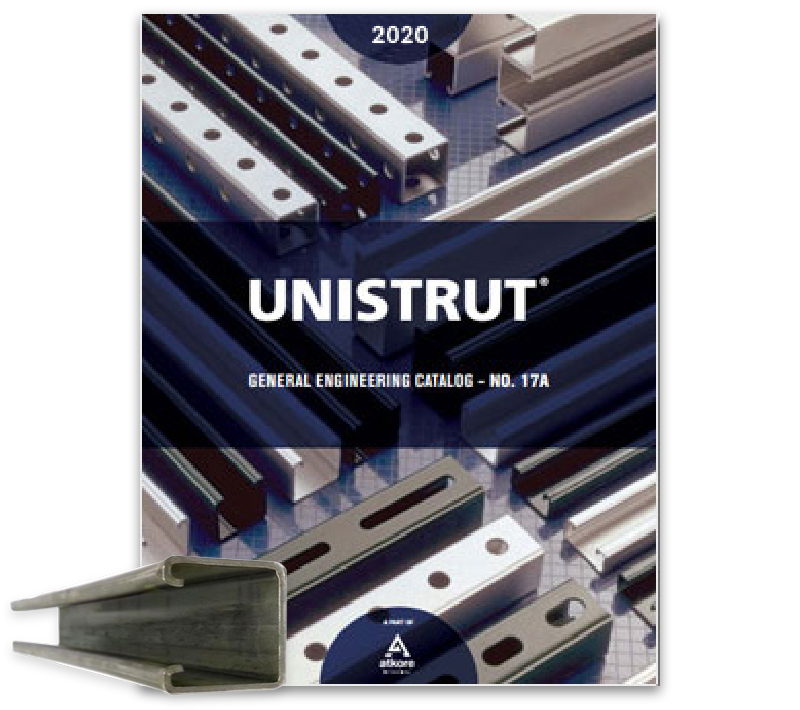
DESIGN CRITERIA
To develop a usable interior support structure
To maintain structural integrity of the existing steel, attachment of the framing system was to occur only at the panel points of the existing truss. Panel points ranged between 13’ to 9’ apart. Despite this, the design needed to provide framing members spaced every 4’-0” perpendicular to the truss. Additionally, the framing system which spans 20’-0”, was to achieve a uniform load capacity of 10 lbs./sq.ft. and carry designed horizontal loads for seismic forces. To maintain historical integrity, attachments need to be designed with a bolt-together system as welding or drilling was not allowed.
DESIGN SOLUTION

Twin Unistrut P5001 channels were selected to create a sub-rail component mounted parallel to the existing truss at the panel points with the use of Lindapter ange connectors. P5001 was also selected for the main rail grid member located every 4’-0” along the P5001 sub-rail. Lateral bracing every 6’-8” across the P5001 main rails helped keep the grid’s load capacity at 10 lbs./sq.ft.



